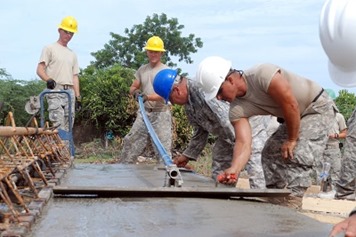Following are few general points to remember for civil site engineers to make the construction work easier while maintaining quality of construction.
- Lapping is not allowed for the bars having diameters more than 36 mm.
- Chair spacing maximum spacing is 1.00 m (or) 1 No per 1m2.
- For dowels rod minimum of 12 mm diameter should be used.
- Chairs minimum of 12 mm diameter bars to be used.
- Longitudinal reinforcement in column, not less than 0.8% and more than 6% of gross C/S.
- Minimum bars for square column is 4 No’s and 6 No’s for circular column.
- Main bars in the slabs shall not be less than 8 mm (HYSD) or 10 mm (Plain bars) and the distributors not less than 8 mm and not more than 1/8 of slab thickness.
- Minimum thickness of slab is 125 mm.
- Dimension tolerance for cubes + 2 mm.
- Free fall of concrete is allowed maximum to 1.50m.
- PH value of the water should not be less than 6.
- Water absorption of bricks should not be more than 15 %.
- First class bricks—20%
- Second class bricks—22 %
- Third class bricks—25%
- Compressive strength of Bricks is
- First class bricks— 10.5 N / mm2.
- Second class bricks—7.0 N / mm2.
- Common building bricks—3.5 N / mm2.
- In steel reinforcement binding wire required is 8 kg per MT.
- In soil filling as per IS code, 3 samples should be taken for core cutting test for every 100m2.
Density of Materials:
Density of Materials:
Sr.No. | Material | Density |
1 | Bricks | 1500-1800 |
2 | Cement | 1440 |
3 | Cement mortar | 2080 |
4 | Lime | 640 |
5 | Lime mortar | 1760 |
6 | Concrete (P.C.C) | 2400 |
7 | Concrete (R.C.C) | 2500 |
8 | Steel | 7850 |
De-Shuttering time of different RCC Members:
De-shuttering period relates to the maturity of concrete and depends on the ambient temperature. Forms shall not struck until the concrete has reached strength at least twice the stress of which the concrete may be subjected at the time of removal of form work.
Assuming standard conditions of workmanship and quality of materials, you can refer to the following time-frames for the removal of forms.
Form | Summers | Winters (Temp <18° C) |
Walls, columns and vertical faces of structural members | 24 hrs. | 48 hrs. |
Removal of props under slab Spanning up to 4.5 m | 7 days | 14 days |
Removal of props under beams and arches spanning up to 6 m | 14 days | 28 days |
Cube samples required for different quantity of concrete:
Quantity of Concrete | No. of cubes required |
1 – 5 m3 | 1 No’s |
6 - 15 m3 | 2 No’s |
16 – 30 m3 | 3 No’s |
31 – 50 m3 | 4 No’s |
Above 50 m3 | 4 + 1 No’s of addition of each 50 m3 |

No comments:
Post a Comment